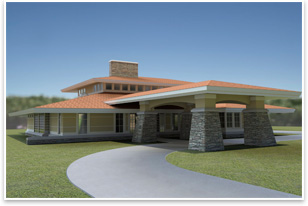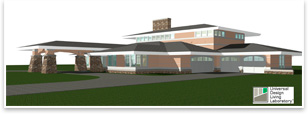| Universal Design Living Laboratory Seeks to Break Barriers
by Russell Boniface
Associate Editor
How do you . . . design a universal, sustainable home that will serve as an educational laboratory for accessibility awareness?
Summary: Accessibility advocates broke ground in Columbus, Ohio, in September on the Universal Design Living Laboratory, a 3,500-square-foot Prairie Style home that will be a residence and educational facility showcasing accessible design. The living laboratory, designed by Columbus-based Manley Architecture Group, will also include sustainable elements and seek certification.
 The Universal Design Living Laboratory is a one-story Prairie Style home with clerestory windows, a portico, and a Prairie Style roofline. Image courtesy of Universal Design Living Laboratory/National Demonstration Home.
The one-story ranch home will become the residence of project leaders Rosemarie Rossetti, a wheelchair user and president of the Universal Design Living Laboratory/National Demonstration Home, and her husband, Mark Leder. The design intent is to bring attention to universal design, green sustainable building, and healthy, chemical-free materials. Rossetti and Leder are applying for LEED™, NAHB, and ENERGY STAR® certification.
The home will be used to teach residential and commercial builders, architects, landscape architects, designers, interior designers, manufacturers, and home buyers and will be open for tours for one month upon completion next summer. Proceeds from the tours will go towards spinal cord injury research at the Ohio State University. Rossetti and Leder will then move in and continue to host small group tours by appointment, which will include opportunities to experience being in a wheelchair.
There are 121 contributors of products and services. Architects, builders, and designers are invited to the site as the home is being built, where educational seminars will be held. A Web cam will be broadcasting photos on the couple’s Web site throughout construction. On completion, the house will have 9-1/2 rooms on the main floor, plus a full basement that will contain a bedroom/office, full bathroom, and a multipurpose room.
Custom design, Prairie Style
Rossetti says that the concept of the Living Laboratory is one result of a spinal cord injury that left her paralyzed after a tree fell on her during a bike ride with her husband 11 years ago. She says that 50 percent of their two-story home became inaccessible. “You can’t get in because of the steps, you have to put a temporary ramp in, and the carpeting is so thick you can’t push yourself around,” Rossetti recalls. “The doors had to be removed for me to get into the bathroom. I couldn’t get to my office desk or reach file cabinets. My publishing company was in the basement, and I couldn’t get there. The bedroom and my husband’s office were upstairs, and I couldn’t get there. You are suddenly facing a home that doesn’t work for you.”
 While the home is being built, architects, builders, and designers are invited for educational seminars. A Web cam will broadcast photos as the house is being built. Image courtesy of Universal Design Living Laboratory/National Demonstration Home.
Rossetti says that she and her husband started mentally designing a house. “People in wheelchairs who were building homes would invite us to see their homes so we can get ideas from them,” she says. “We would go to remodeled homes and were fascinated with what our new house was going to be. We started in earnest looking for a lot, finding a builder, and looking for a ranch-style home.”
Five years ago, they found a ranch-style home but didn’t like the configuration of its rooms. “We didn’t want a dining room—we wanted two home offices,” she says. “The builder said: ‘Erase all the walls on the inside and start over; just design your own house.’”
Rossetti and her husband hired Pat Manley, president of Manley Architecture Group, who specializes in green building design and universal design. An attempt at shoehorning the couple’s custom floor plan into the ranch shell didn’t work. Instead, Manley designed a one-story Prairie Style house with universal and green features, incorporating the floor plan and adding clerestory windows, a portico, and a modified roofline. "The Prairie Style is the best description,” Manley says. “I think it is a good influence because the horizontal aesthetics reflect the need for a one-story, horizontal home. Considering we live in the Midwest, it is a style that fits our climate and history.
"I actually expect a few architects to dismiss it as a weak attempt as a Frank Lloyd Wright knock off, but that was not my intent. I felt the style, its conduciveness to fitting in with the site, and the style's historic origins based on using natural materials and colors as well as energy efficiency all fit together very conveniently.”
Rossetti says it is difficult to place a value on the home at this time, since it has not yet been built, products keep coming in, and the landscape has not been designed.
Bringing attention to architects
“As people get older, they realize they have to leave their house because they can’t use the bathroom, can’t get to bed, or can’t get up the steps anymore,” Rossetti notes. “I would like to help resolve that so houses are built with features that would accommodate people as they get older.”
She wants to get the message out about universal design. “Architects are one of my target audiences,” Rossetti says. “I believe they can impact people’s lives. They are very critical because they understand that inches matter. In universal design, inches matter.”
Rossetti points out that inches can make the difference in determining if a door is too narrow or a ramp too steep. “We have to be very diligent in communicating that message,” she emphasizes.
Universal connectivity
At the ground-breaking ceremony, Manley said that he envisions the house as a real-life, real-time demonstration of what a home should be. “My hope is that architects, builders, and many others will visit and see firsthand how achievable it is to create a dwelling one can live in across a lifetime regardless of changes in health, age, or the makeup of one's family, such as caring for an elderly parent.
“Although we use the term universal access to describe this building, it is really about ‘universal connectivity’—access, egress, freedom within the home, and freedom to venture out beyond its walls.”
The universal design features that will be incorporated in the Living Laboratory include a step-free entrance, doors without thresholds that are wide enough for a wheelchair or walker, wide hallways, and lever handles on doors and faucets. There will be various heights of kitchen counters, open knee space under all sinks, full extension drawers and shelves in kitchen base cabinets, a cook top set into a counter with open knee space, and side-hinged microwave and oven doors at countertop height. Lower light switches and higher electrical outlets will be installed. There will be an elevator to the basement and a front-loading washer and dryer. The house will also feature patio areas and gardens with wheelchair accessible pathways, raised flower beds, and plant containers.
A green home
Green design was important for Rossetti. Clerestory windows will provide natural light, while there will be several skylights designed in the roof. Glass block on exterior walls on the main floor, lower level, and the interior bathroom wall will integrate natural light. Structural insulated panels will be used in place of wood framing for the exterior walls to reduce energy consumption. Passive solar will play a key role in heating and lighting the home. There will be two heat pumps and two air conditioners, with the HVAC system divided into four zones. Each will be set on timers for different temperatures. LED lighting will also save energy. Photovoltaic cells will power outdoor lighting.
The roof overhangs will shield windows from the sun, reducing heat gain. There will be no gutters, but rather a rain collection system that will channel rain into an underground storage tank for landscape irrigation. The metal roofing material will be from recycled aluminum cans, and the roof will be highly insulated.
“There are many products that we plan to use incorporating recycled materials, including the roofing counter tops, flooring, and insulation.” Rossetti says. “Many of the appliances, HVAC system, home electronics, water heater, windows, doors, roofing, skylights, and lighting fixtures will be Energy Star rated.” To top it all off, the paints and sealants are all low-VOC to enhance air quality.
| 

